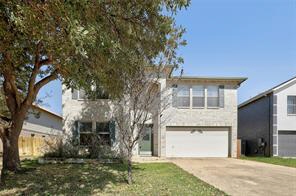
Two-Story 3-Bedroom Home Nestled In Cedar Park
- For Sale
- Single-family
- Active
1909 Marysol Trl Cedar Park, TX, 78613 United States Get directions
$430,000 $162/Sq. ft.- Style2 Story
- Age2000 Years
- District Leander ISD
- MLS# 5893608
- Listed 2 Months 24 Days Ago
Overview
Welcome to 1909 Marysol Trail- This charming two-story home nestled in Cedar Park offers the perfect blend of comfort and convenience. Boasting 3 bedrooms, 2.5 bathrooms, and 2 spacious living areas, this residence provides ample space for both relaxation and entertainment. Bright and airy interiors greet you upon entry, with a flowing floor plan that seamlessly connects the living spaces. The well-appointed kitchen features stainless steel appliances, ample cabinetry, a center island, and a breakfast bar, making it a culinary delight. Featuring three spacious bedrooms, all conveniently situated upstairs for your comfort and privacy. Each room boasts ample closet space, ensuring plenty of storage for your belongings. Step outside to the backyard oasis, where lush greenery and a patio area invite outdoor enjoyment and gatherings with loved ones. Located in the highly desirable Leander Independent School District, residents will appreciate access to top-rated schools and a variety of amenities nearby.
Features
Interior Features
- Laundry Loc: Laundry Room, Main Level Fireplaces: 0 Appliances: Built-In Oven(s), Dishwasher, Disposal, Electric Cooktop, Microwave, Plumbed For Ice Maker, Stainless Steel Appliance(s), Wine Refrigerator Interior Feat: Breakfast Bar, Ceiling Fan(s), Ceiling(s)-High, Counter-Granite, Crown Molding, Double Vanity, Dryer-Electric Hookup, Interior Steps, Kitchen Island, Multiple Living Areas, Natural Woodwork, Open Floorplan, Pantry, Walk-In Closet(s), Washer Hookup Flooring: Carpet, Tile, Wood Window Feat: Blinds
Exterior Features
- Fencing: Back Yard, Fenced, Wood Exterior Feat: No Exterior Steps, Private Yard Patio/Prch Feat: Patio Community Feat: None Lot Feat: Back Yard, Trees-Medium (20 Ft - 40 Ft) Other Structure: Storage
Other Features
- Family Room Main Ceiling Fan(s), High Ceilings, Natural Woodwork Living Room Main Ceiling Fan(s), High Ceilings, Natural Woodwork Kitchen Main Breakfast Bar, Center Island, Counter-Granite, Dining Area, High Ceilings, Natural Woodwork, Open to Family Room, Pantry, Plumbed for Icemaker Primary Bedroom Second Ceiling Fan(s), High Ceilings Primary Bathroom Second Dual Vanity, Full Bath, High Ceilings, Walk-In Closet(s), Walk-in Shower
Taxes & Fees
- Condo Fees : Not Available
- Taxes: $7,391
- Tax Year: 2023
- Monthly Rent: Not Available
- 1909 Marysol Trl, Cedar Park, TX, 78613 United States $430,000
- 3 beds 2 Baths 1 Partial Bath 2,654 Sq. ft. 140 Sq. ft. Lot
Request a Showing
-
John Watts
- Keller Williams Realty 900 Quest Parkway, Cedar Park, TX 78613
- Work (512) 751-3359
- Cell (512) 751-3359
- Email zwatts1@aol.com
